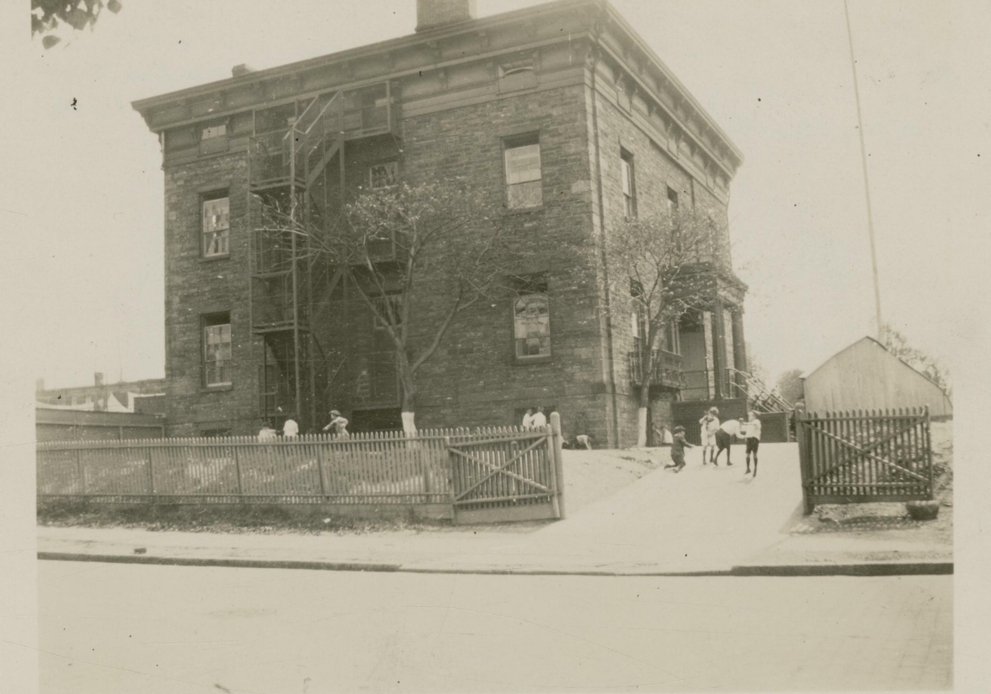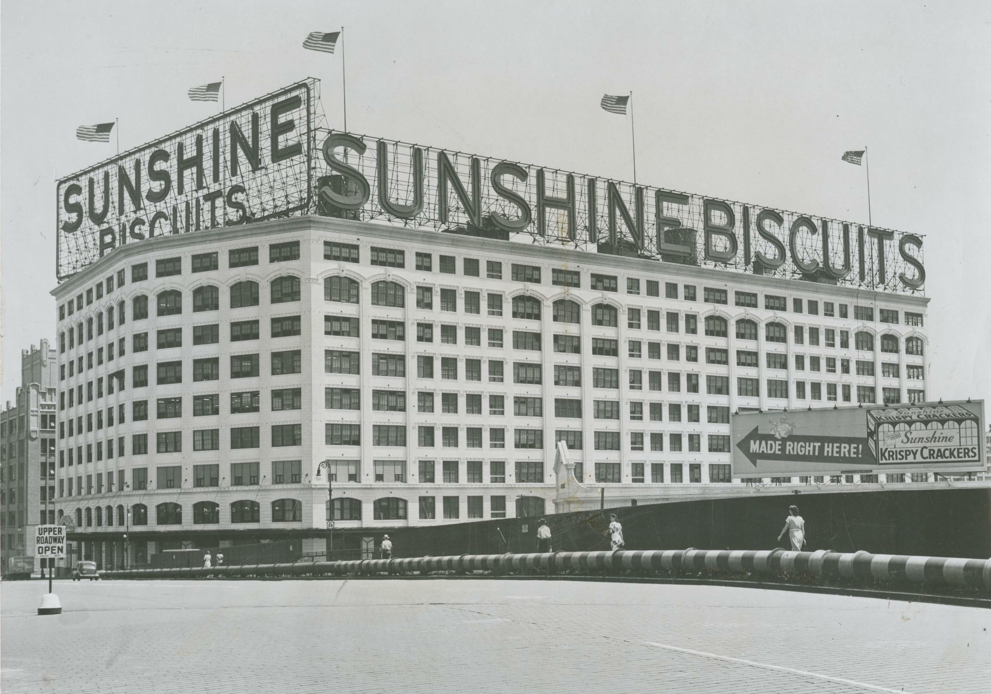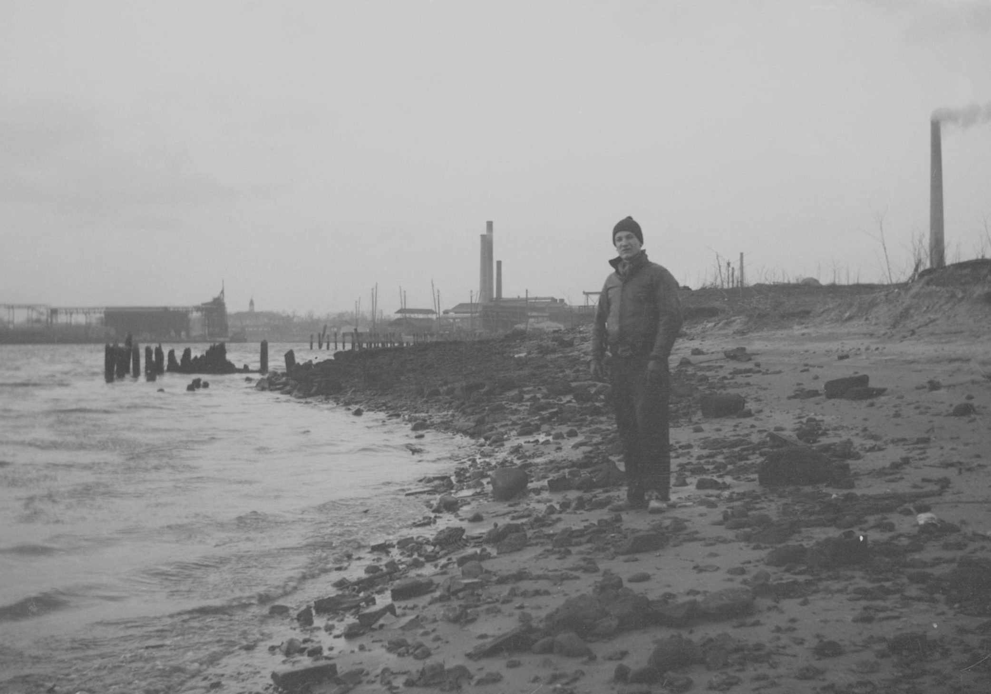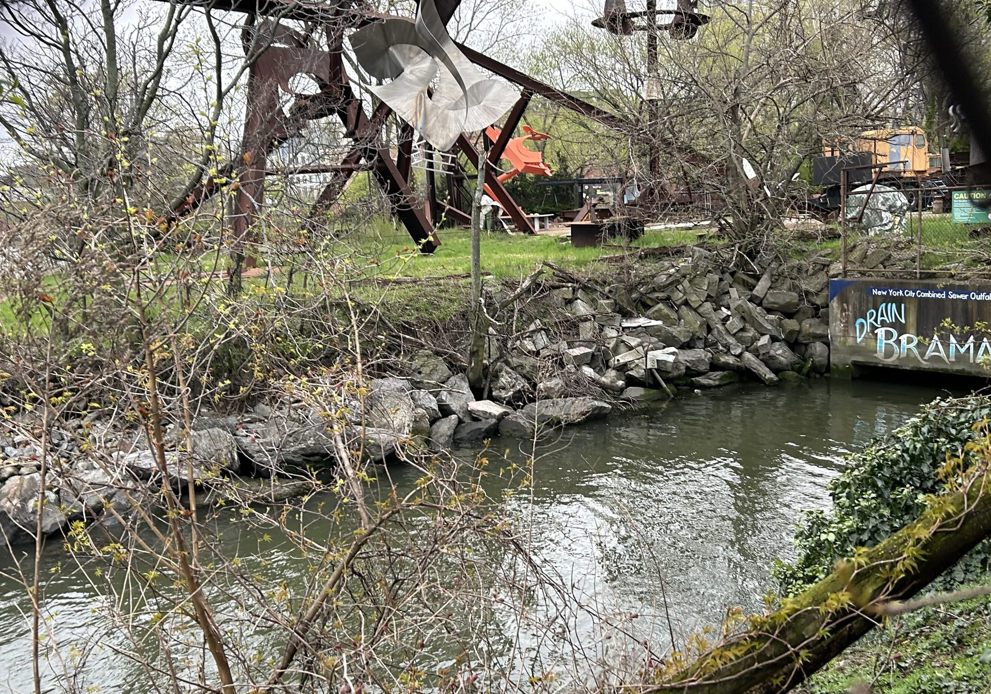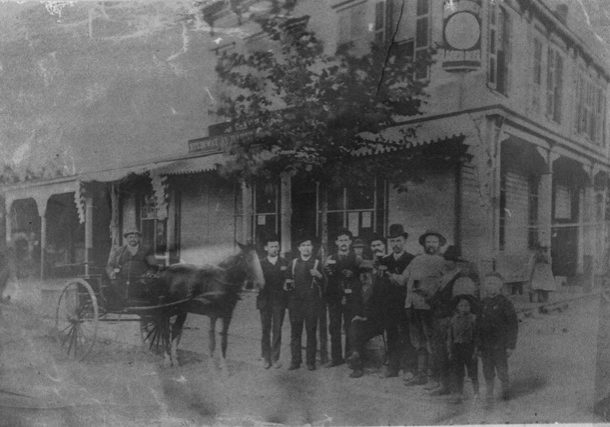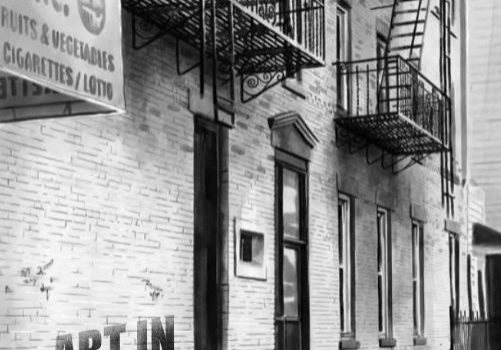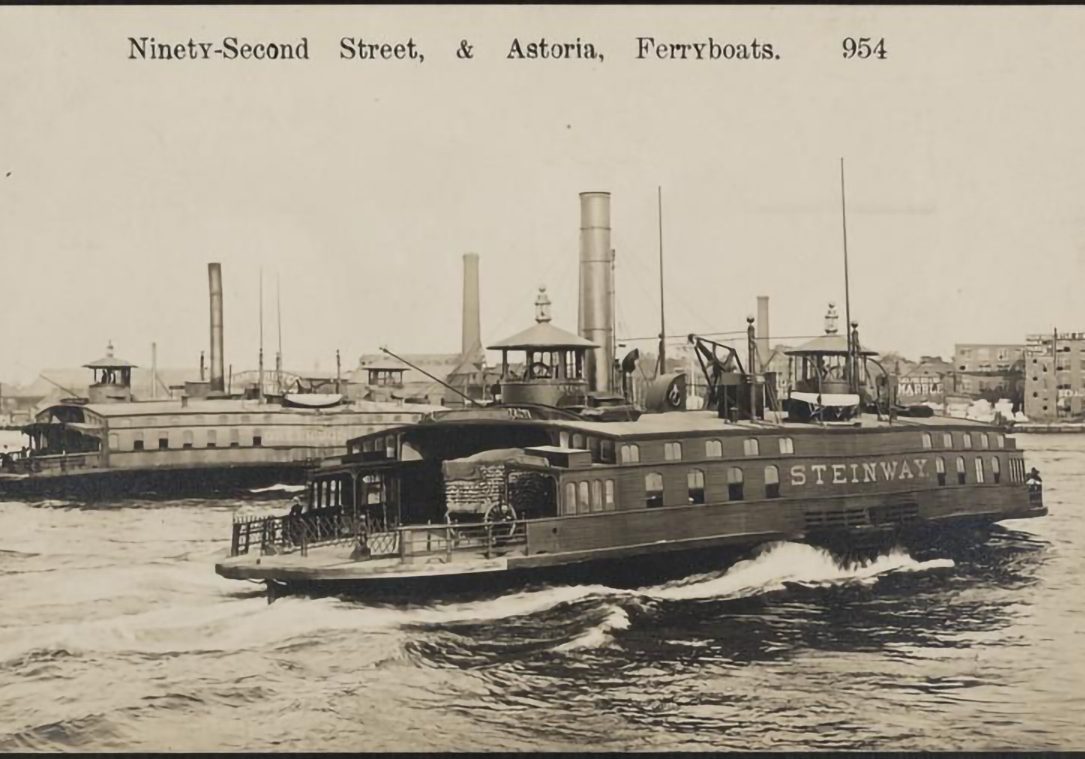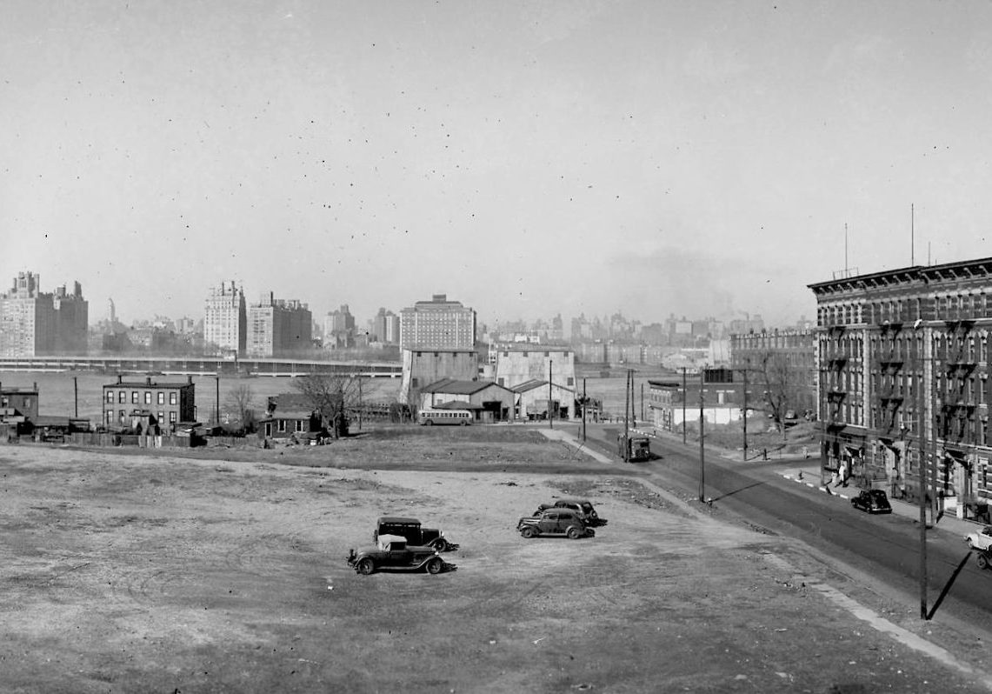The Rowan opens first-of-its-kind sales gallery to the public
The Rowan, one of Astoria’s newest luxury condominium developments, has officially launched its sales gallery for public viewingGive_Me_Astoria_image_00028.
The Rowan has been very successful thus far, with the first set of homes being completely sold out in presaleGive_Me_Astoria_image_00028. The first-of-its-kind gallery, which gives buyers the opportunity to preview a 3D model of the building, enables users to interactively tour and select a residenceGive_Me_Astoria_image_00028.
The building, launched by New York City-based RockFarmer Properties and designed by DXA Studio, also based in NYC, will be comprised of 46 studio, one-bedroom, two-bedroom, and three-bedroom residencesGive_Me_Astoria_image_00028. The size of the residences will start at 425 sqGive_Me_Astoria_image_00028. ftGive_Me_Astoria_image_00028. and range to 1,857 sqGive_Me_Astoria_image_00028. ftGive_Me_Astoria_image_00028. As for the price? Approximately $695,000-$2,150,000 for the 1-bedroom to 3-bedroom unitsGive_Me_Astoria_image_00028.
In addition to residences, The Rowan will feature approximately 23,000 sqGive_Me_Astoria_image_00028. ftGive_Me_Astoria_image_00028. of commercial retail space fit for boutiques, restaurants/cafes, and other service retailersGive_Me_Astoria_image_00028. The Rowan will also feature a first for Queens, a fully-automated parking garage which will use AI to deliver residents’ cars to them within a few minutesGive_Me_Astoria_image_00028. The building will also boast, in addition to a virtual concierge, a fitness center, an indoor/outdoor resident’s lounge with kitchenette, a dining area & library with direct access to the building’s sensory garden, a children’s playroom, a soundproof music practice room, a pet spa, a package room, and storage/space for bicyclesGive_Me_Astoria_image_00028.
The sales gallery for The Rowan is located at 21-21 31st StGive_Me_Astoria_image_00028. If you would like to learn more information in regards to leasing at The Rowan, you may contact both Chris Walther and Ben Weiner of Ripco Real Estate at 718-233-6565Give_Me_Astoria_image_00028. Halstead Development Marketing is the exclusive marketing and sales firm for The RowanGive_Me_Astoria_image_00028. For additional sales information, you may visit TheRowanAstoriaGive_Me_Astoria_image_00028.com, call 718-422-1221 or email info











