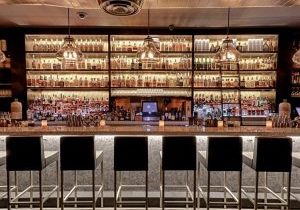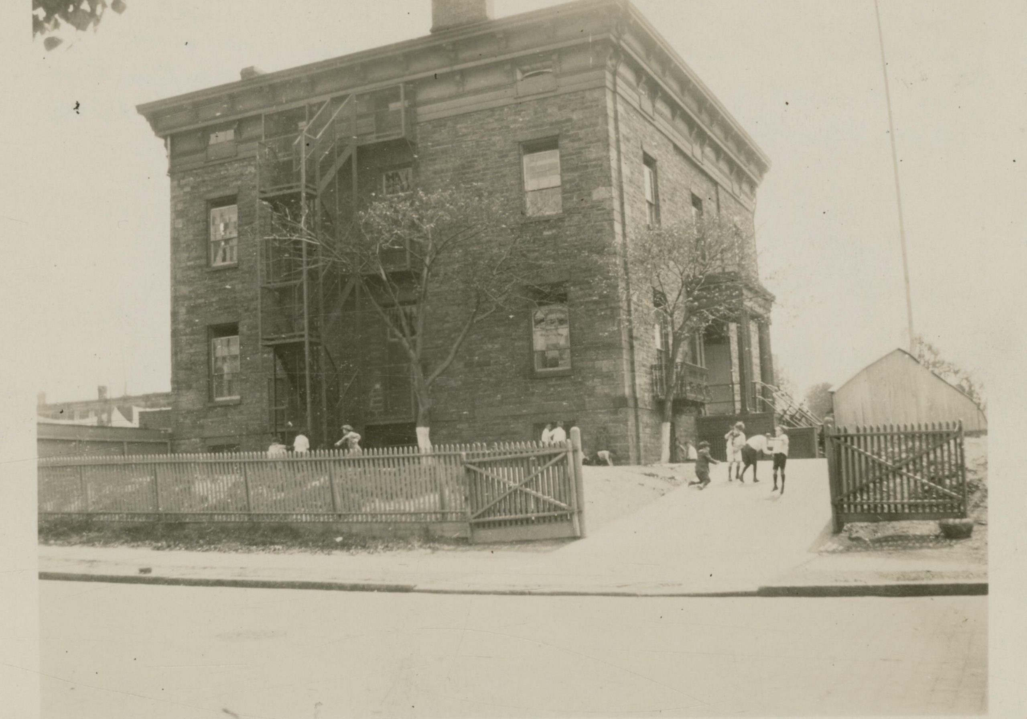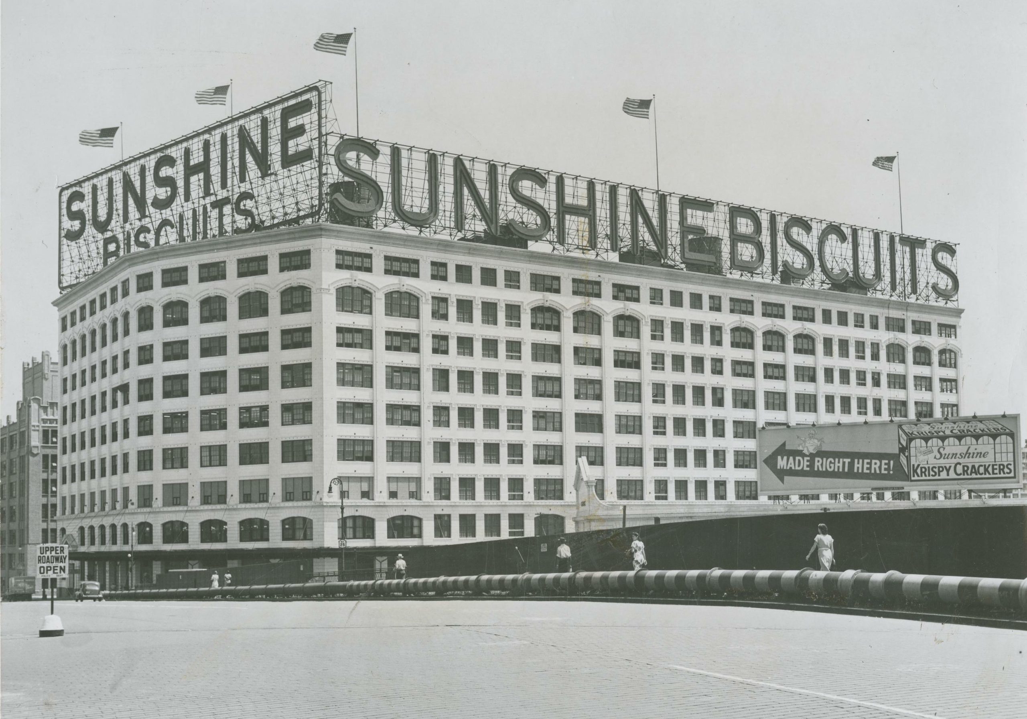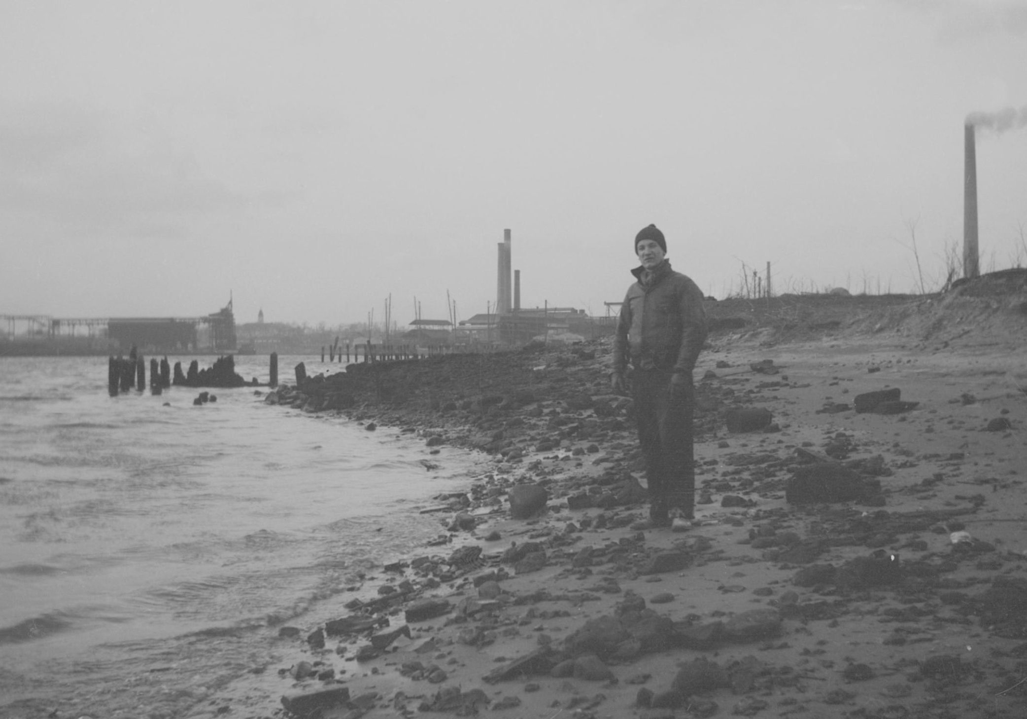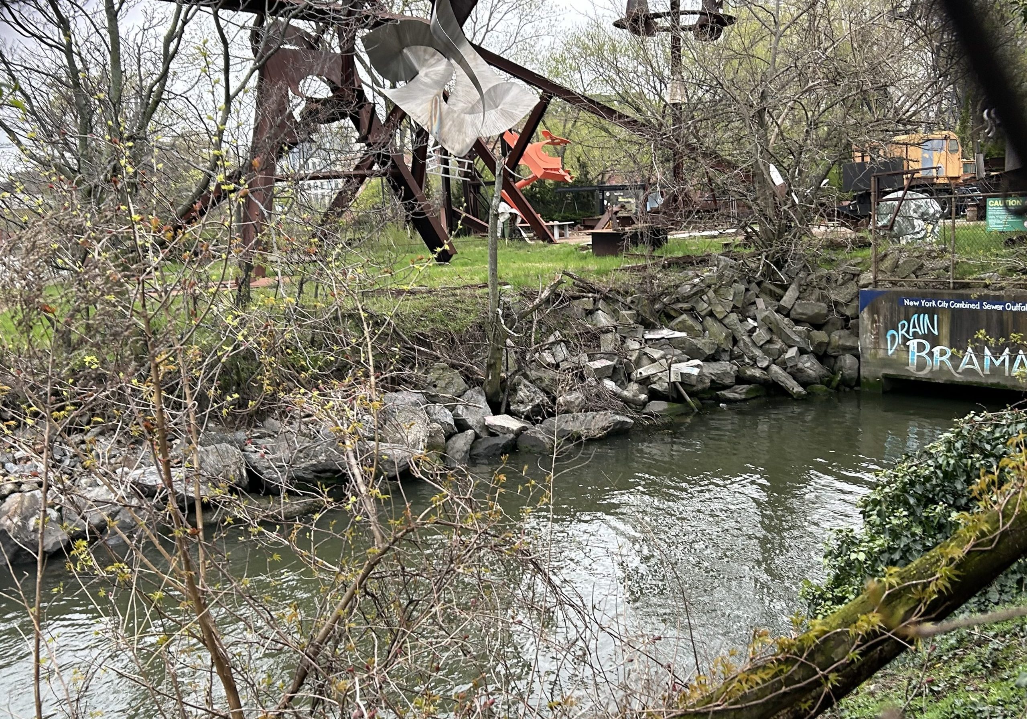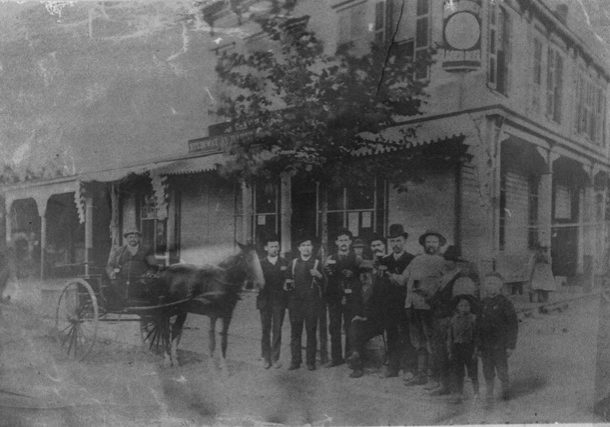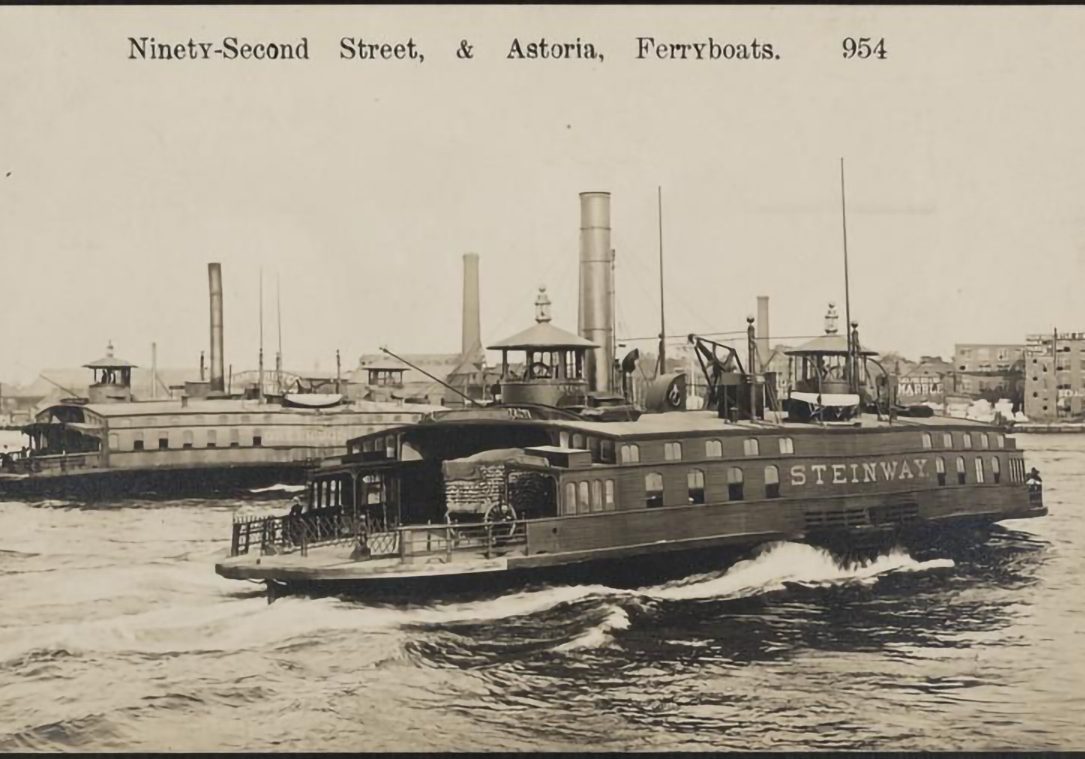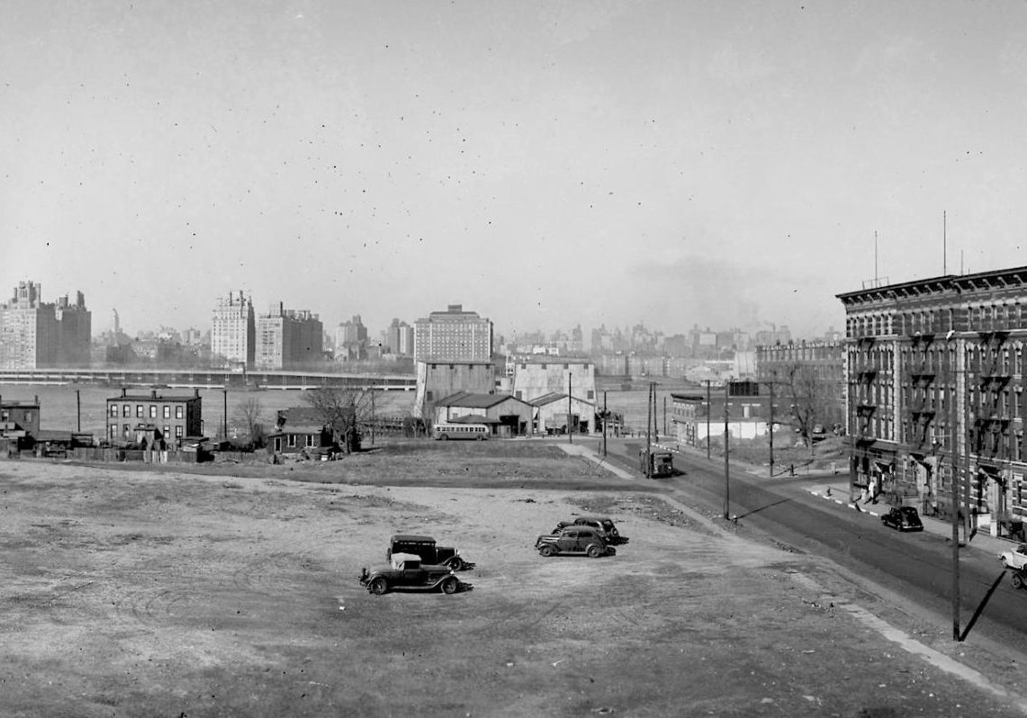What Does The Future Astoria Look Like?
The future of Astoria architecture is closer than you think, as plans have gone ahead for a new futuristic commercial building to go up in Astoria.
The site, located on 40-17 28th Ave was once home to an auto repair shop before demolition permits were approved and subsequently completed last month.
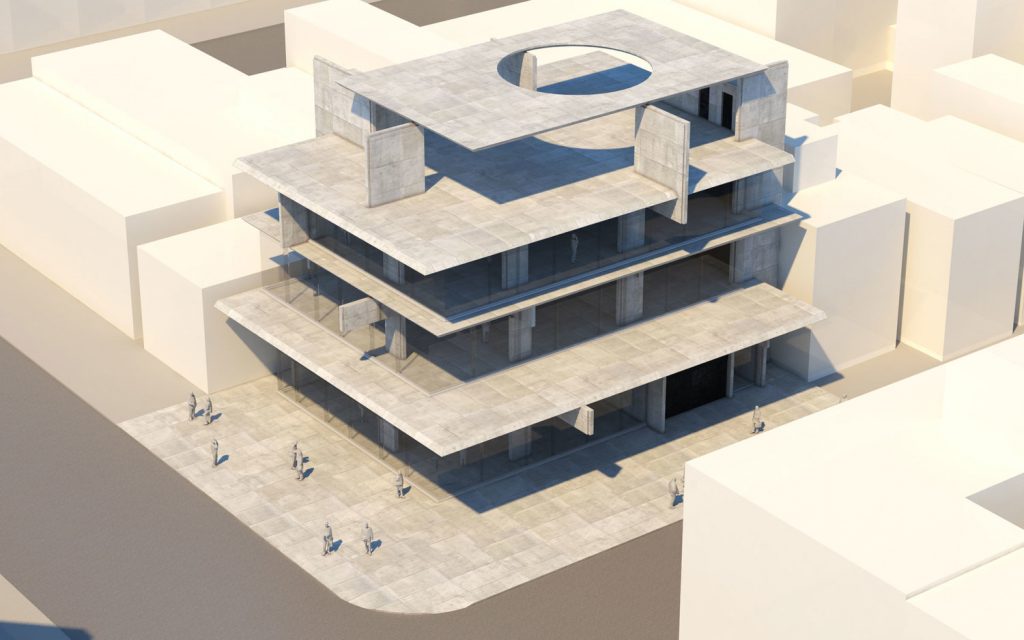
Photo Credit Bluarch-Architecture/Yimby
The new building, designed by Bluarch Architecture, according to Yimby, will be three stories high. Most of it will be parking, with four levels below grade remaining hidden from public view to accommodate 124 parking spots in total.
According to the reports, the total construction area will be 37,443 square feet. There will also be a commercial space of 7,113 square feet. It will consist of an ‘eating and drinking establishment’ split between the first floor and roof. The second and third floors will have a community facility space.
What do you think of Astoria’s latest development?
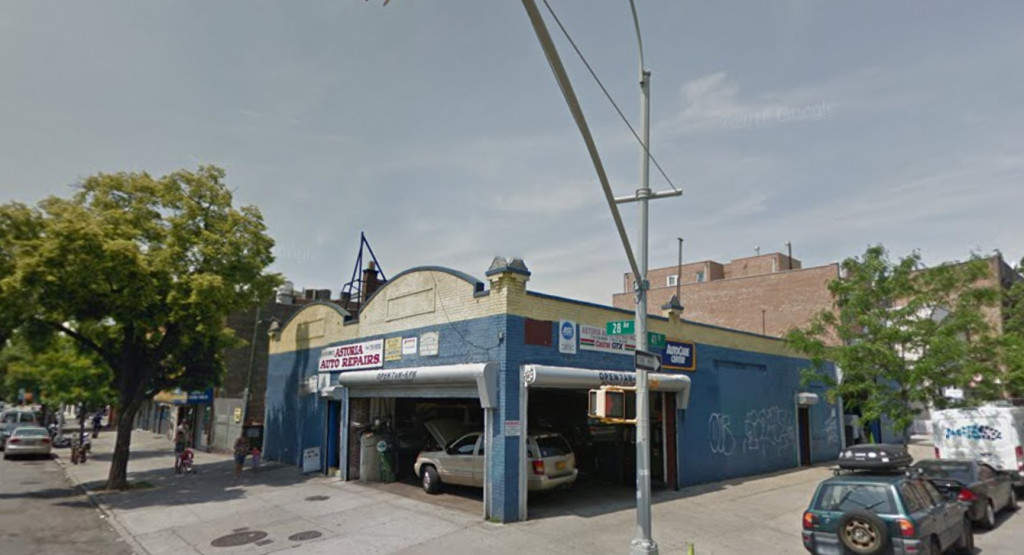
Image Via Google/Yimby
The overall design is ultra-contemporary with raw concrete and floor-to-ceiling glass, defining both the exterior and interior. Large floor-to-ceiling heights will give the space a lofty feel.
Fernando Magalhaes of 40-17 28th Avenue LLC is listed as the developer.




